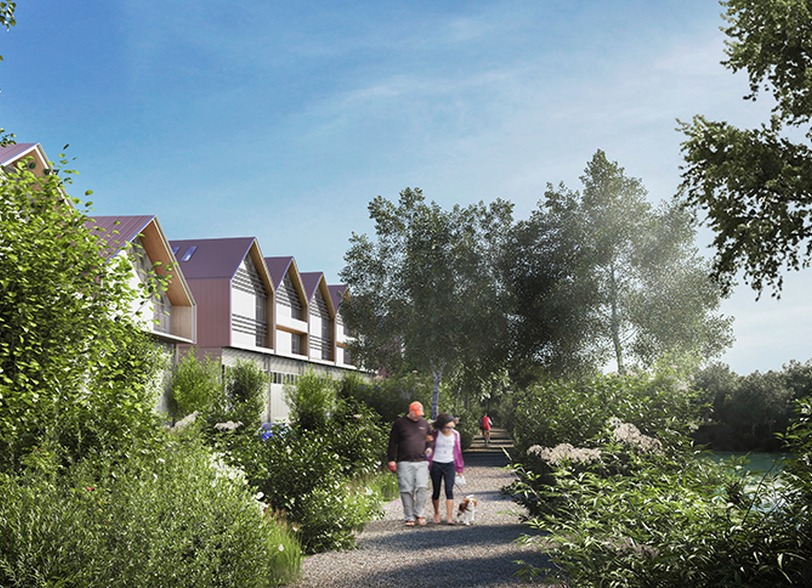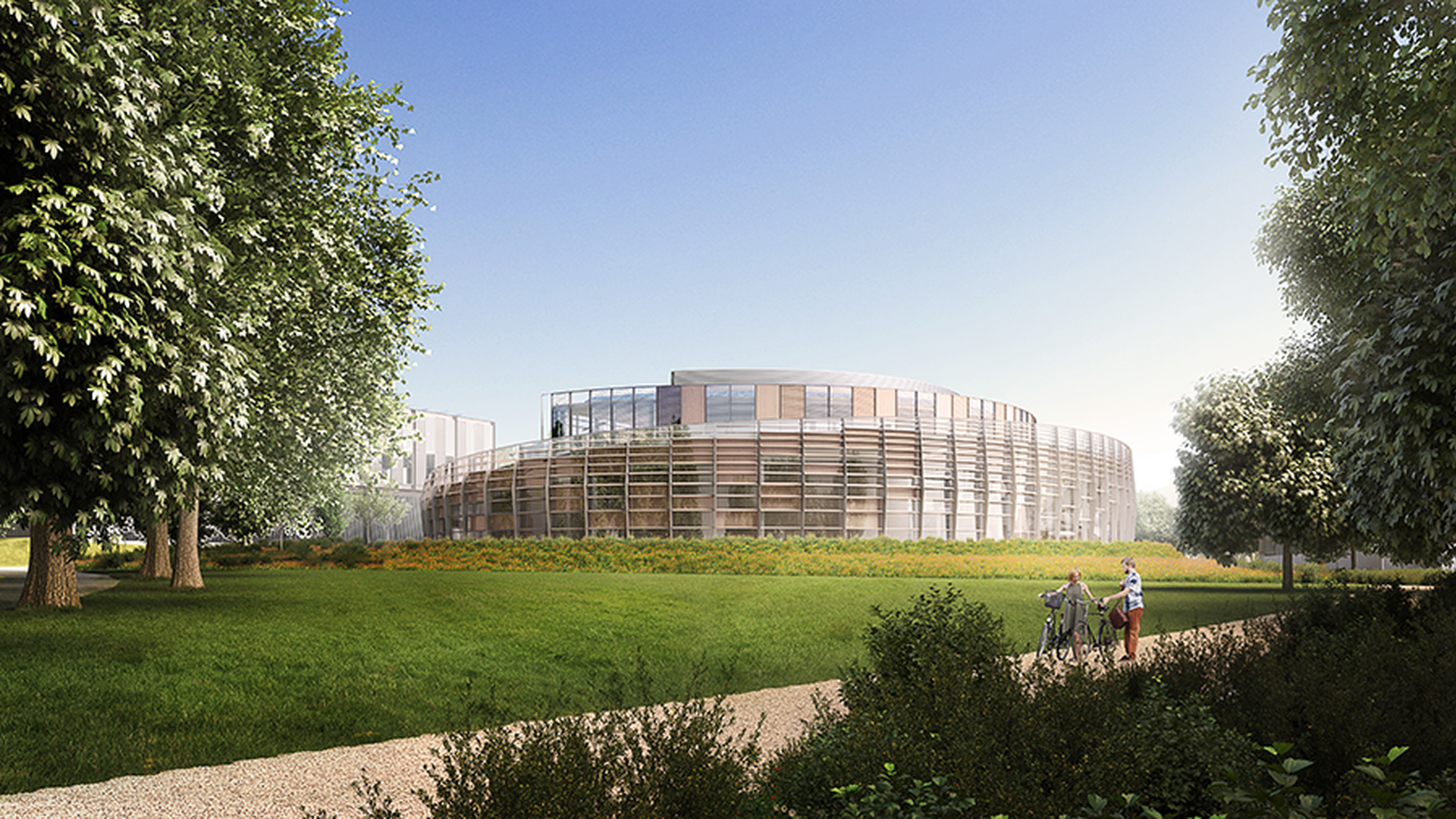
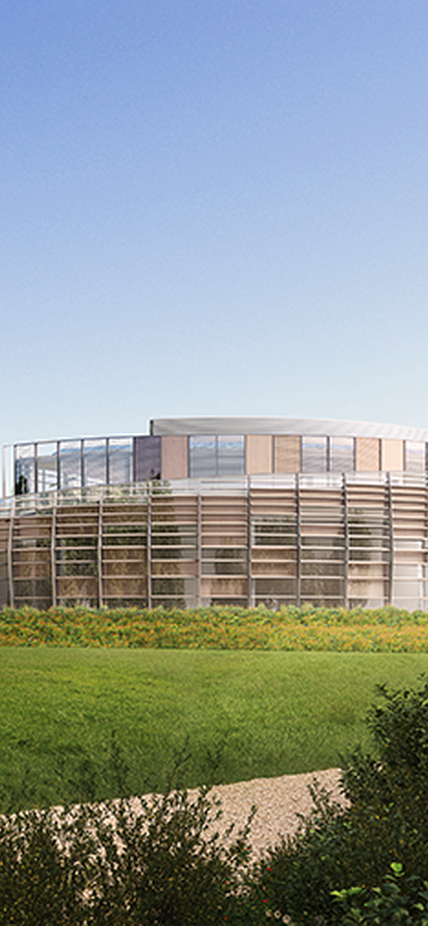
Design & environment
Design & environment
An exemplar of high-quality studio design
The designs for Marlow Film Studios have been developed by Jason Prior of Prior & Partners, masterplanner of the London 2012 Olympic Park, alongside double Stirling Prize-winning architects Wilkinson Eyre.
The studios are designed in four independent clusters, with each able to operate individually or together providing capacity to cater for multiple concurrent productions. In contrast to many existing film studios, the development will offer a vibrant environment with the main square containing amenities for the occupiers, and a studio hub providing a creative facility for filmmakers with ticketed events open to the public.
The buildings will be of high quality, and will feature living roofs, green walls, and solar panels. Larger buildings are clustered at the heart of the campus, and the smaller new buildings along the A4155 will have sawtooth roofs to create a positive new visual character looking onto the site on what are currently landfilled fields.
On and around the site, more than 80% of the existing trees will be retained, with over 300 new trees to be planted as part of the plans. Alongside the living roofs, sustainable drainage, a new woodland belt to the north of the A4155, and new ponds, this will help the project achieve a biodiversity net gain of 20 per cent, while having no increased risk of flooding locally.
We will also be good neighbours. Our Backlot Management Plan will ensure external filming has proper safeguards, to reduce the impact of noise or light on local residents. A Community Liaison Group will be set up including representatives from the local residents’ associations, local councillors and Buckinghamshire Council as well as Studio staff and consultants. The group would provide all parties with the opportunity to discuss in an open forum matters in relation to construction works and the operation of the Studio.
The studios are designed in four independent clusters, with each able to operate individually or together providing capacity to cater for multiple concurrent productions. In contrast to many existing film studios, the development will offer a vibrant environment with the main square containing amenities for the occupiers, and a studio hub providing a creative facility for filmmakers with ticketed events open to the public.
The buildings will be of high quality, and will feature living roofs, green walls, and solar panels. Larger buildings are clustered at the heart of the campus, and the smaller new buildings along the A4155 will have sawtooth roofs to create a positive new visual character looking onto the site on what are currently landfilled fields.
On and around the site, more than 80% of the existing trees will be retained, with over 300 new trees to be planted as part of the plans. Alongside the living roofs, sustainable drainage, a new woodland belt to the north of the A4155, and new ponds, this will help the project achieve a biodiversity net gain of 20 per cent, while having no increased risk of flooding locally.
We will also be good neighbours. Our Backlot Management Plan will ensure external filming has proper safeguards, to reduce the impact of noise or light on local residents. A Community Liaison Group will be set up including representatives from the local residents’ associations, local councillors and Buckinghamshire Council as well as Studio staff and consultants. The group would provide all parties with the opportunity to discuss in an open forum matters in relation to construction works and the operation of the Studio.
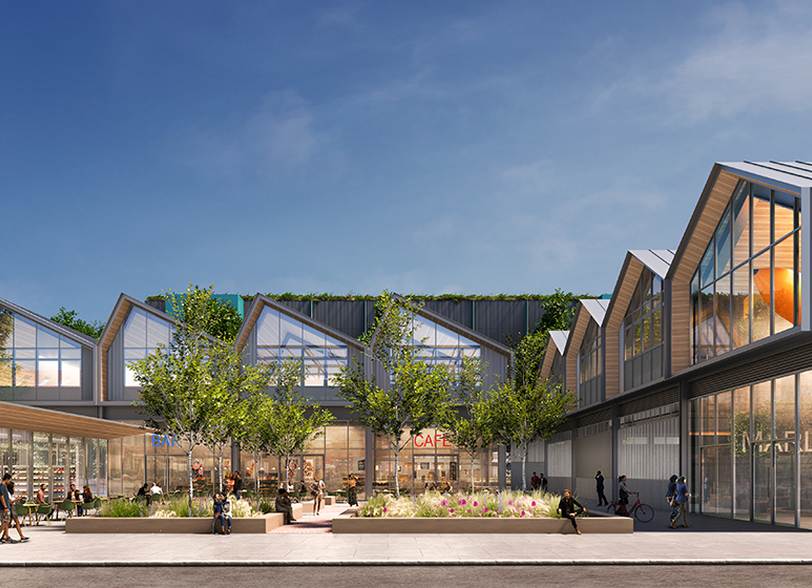
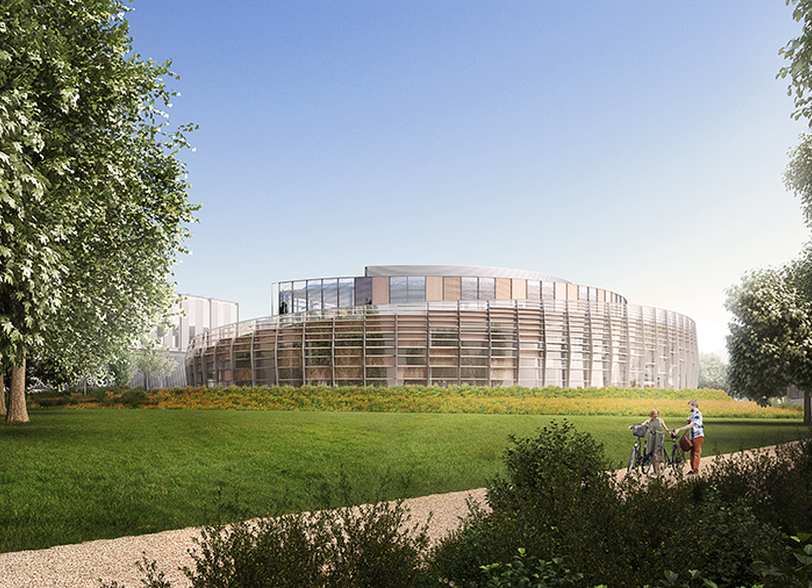
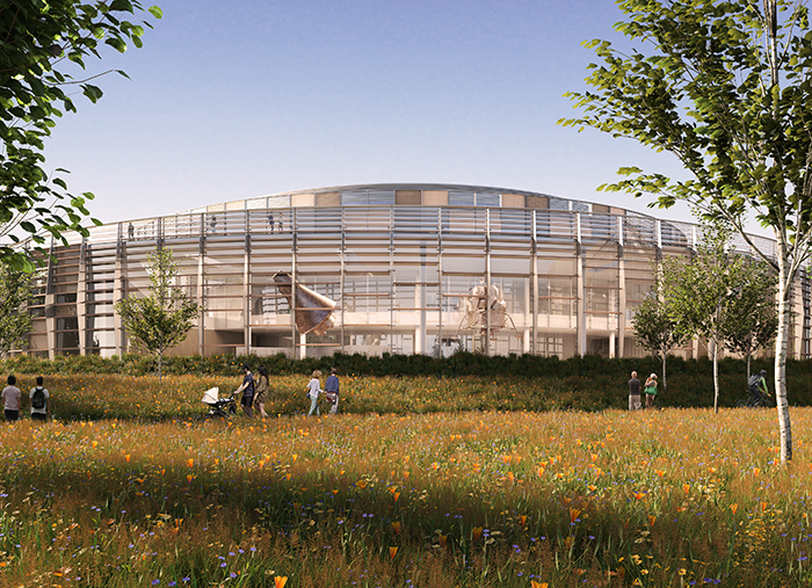
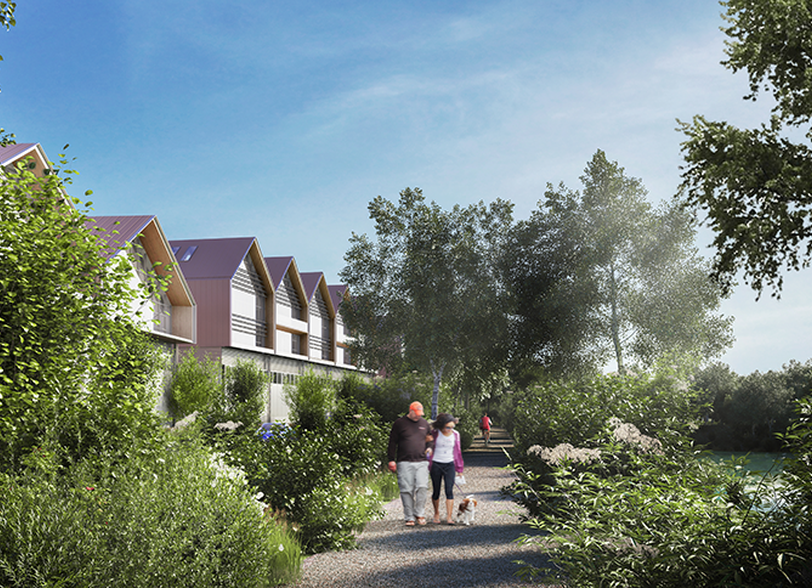
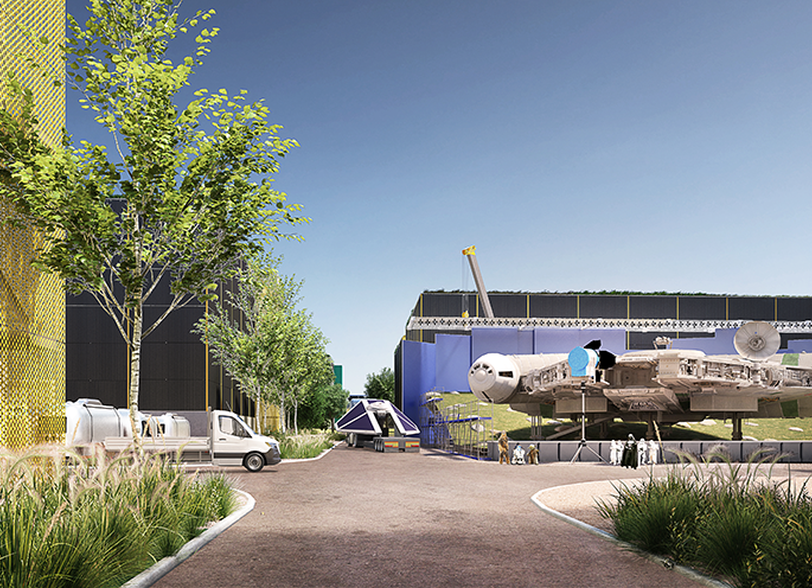
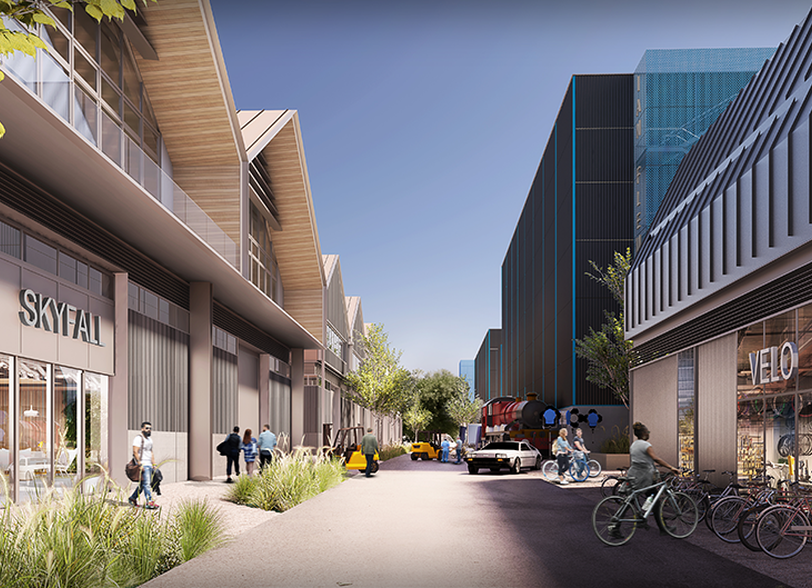
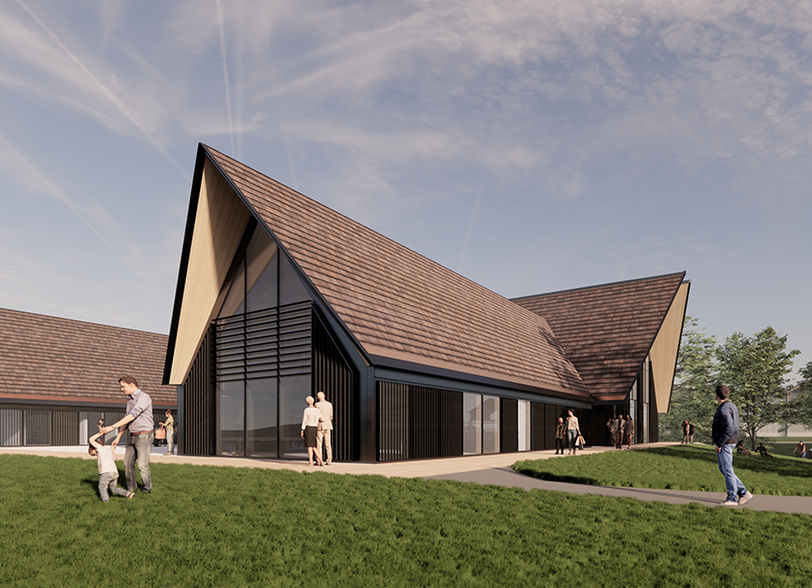
Our sustainability strategy in summary
Improving local biodiversity and playing our part in the net zero transition is at the core of the scheme.
Key measures include:
Key measures include:
• Rooftop solar panels to provide the Studio’s basic power for heat and light
• Additional power all secures from renewable sources
• Green ‘living’ roofs and walls across the buildings to enhance biodiversity
• 20% of parking spaces fitted for EV charging, with 100% set up for future provision to match demand
• Buildings all meet BREEAM ‘very good’ and ‘excellent’ standard using ‘circular design’ principles
• A waste management plan to help future filmmakers improve sustainability and reduce waste
• 20% biodiversity net gain – well above national policy requirements
• Long-term management of 60 acres of land north of Spake Oak Lake nature reserve to complement the Country Park vision
• 25 acres of the site (more than a quarter) managed for biodiversity and quiet recreation under long term agreements
• 80% of trees on site retained, and 300 more planted
• No increased local risk of flooding – through comprehensive sustainable drainage planning
• Rooftop solar panels to provide the Studio’s basic power for heat and light
• Additional power all secures from renewable sources
• Green ‘living’ roofs and walls across the buildings to enhance biodiversity
• 20% of parking spaces fitted for EV charging, with 100% set up for future provision to match demand
• Buildings all meet BREEAM ‘very good’ and ‘excellent’ standard using ‘circular design’ principles
• A waste management plan to help future filmmakers improve sustainability and reduce waste
• 20% biodiversity net gain – well above national policy requirements
• Long-term management of 60 acres of land north of Spake Oak Lake nature reserve to complement the Country Park vision
• 25 acres of the site (more than a quarter) managed for biodiversity and quiet recreation under long term agreements
• 80% of trees on site retained, and 300 more planted
• No increased local risk of flooding – through comprehensive sustainable drainage planning
MoreLess
